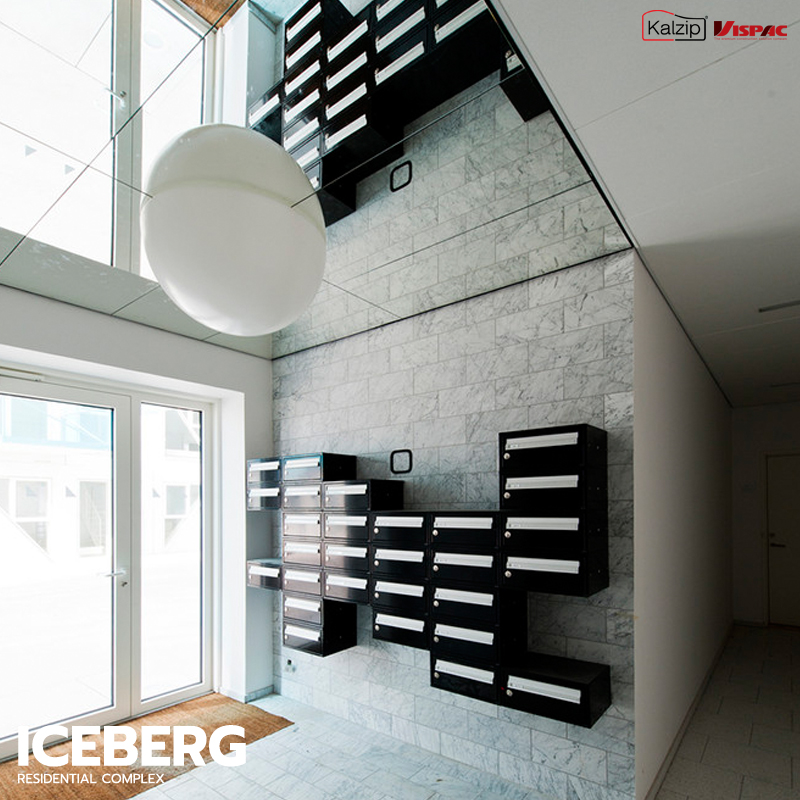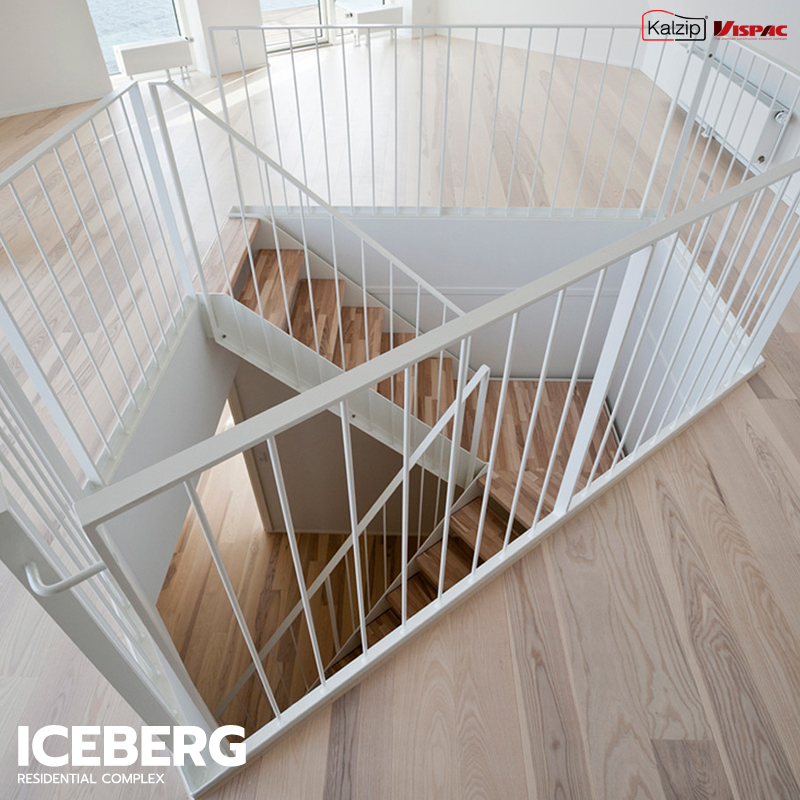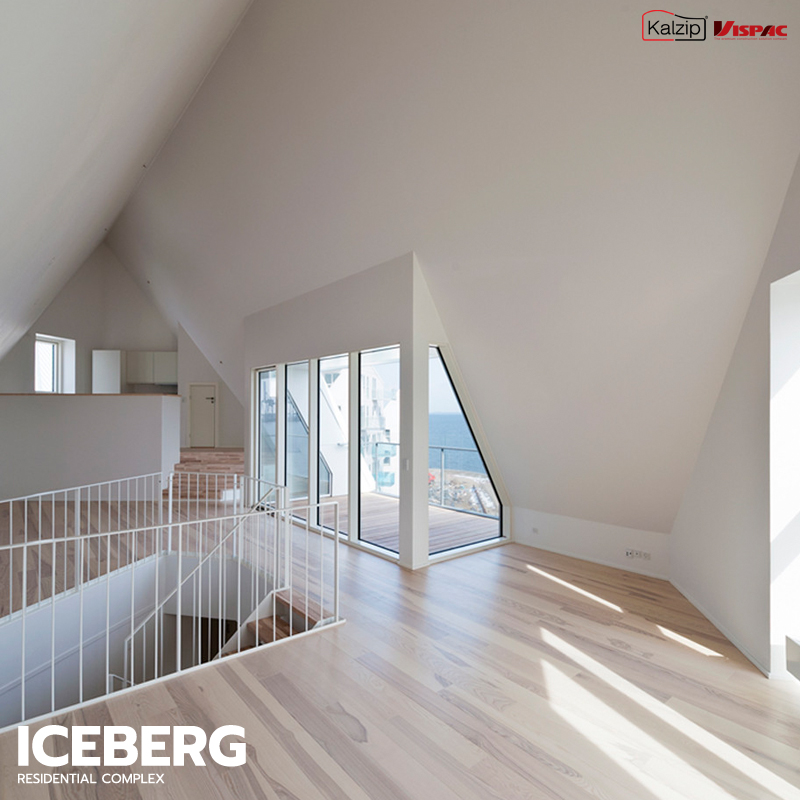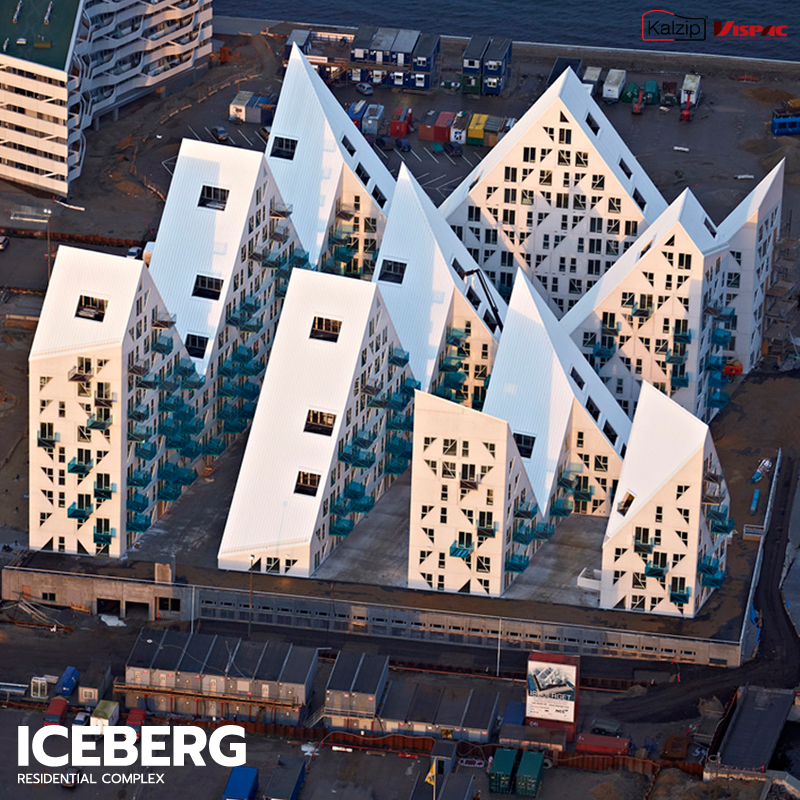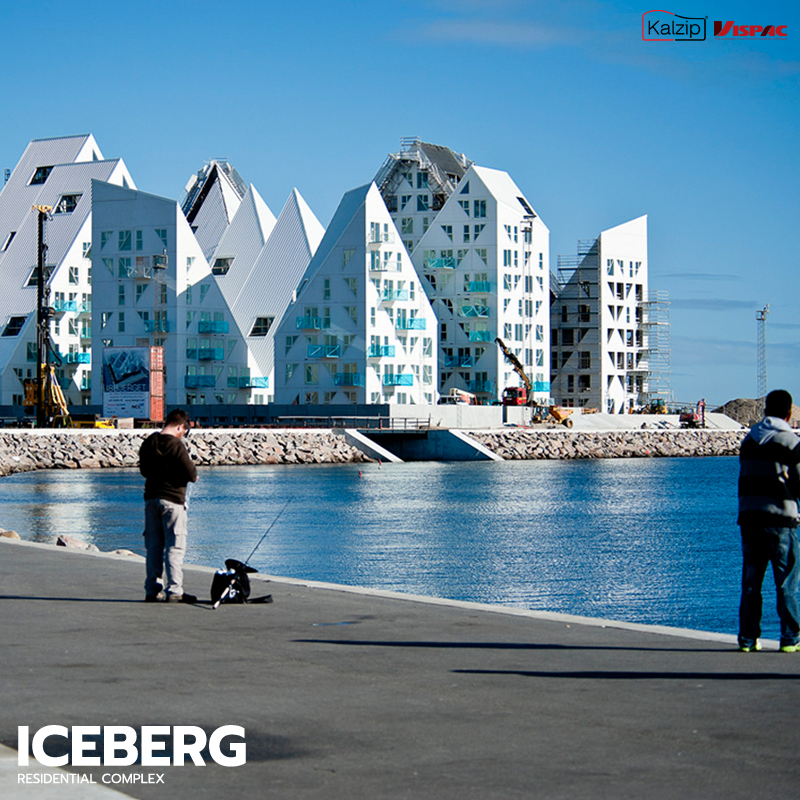ICEBERG renovation by Kalzip
Design Idea | 07 Mar 2022
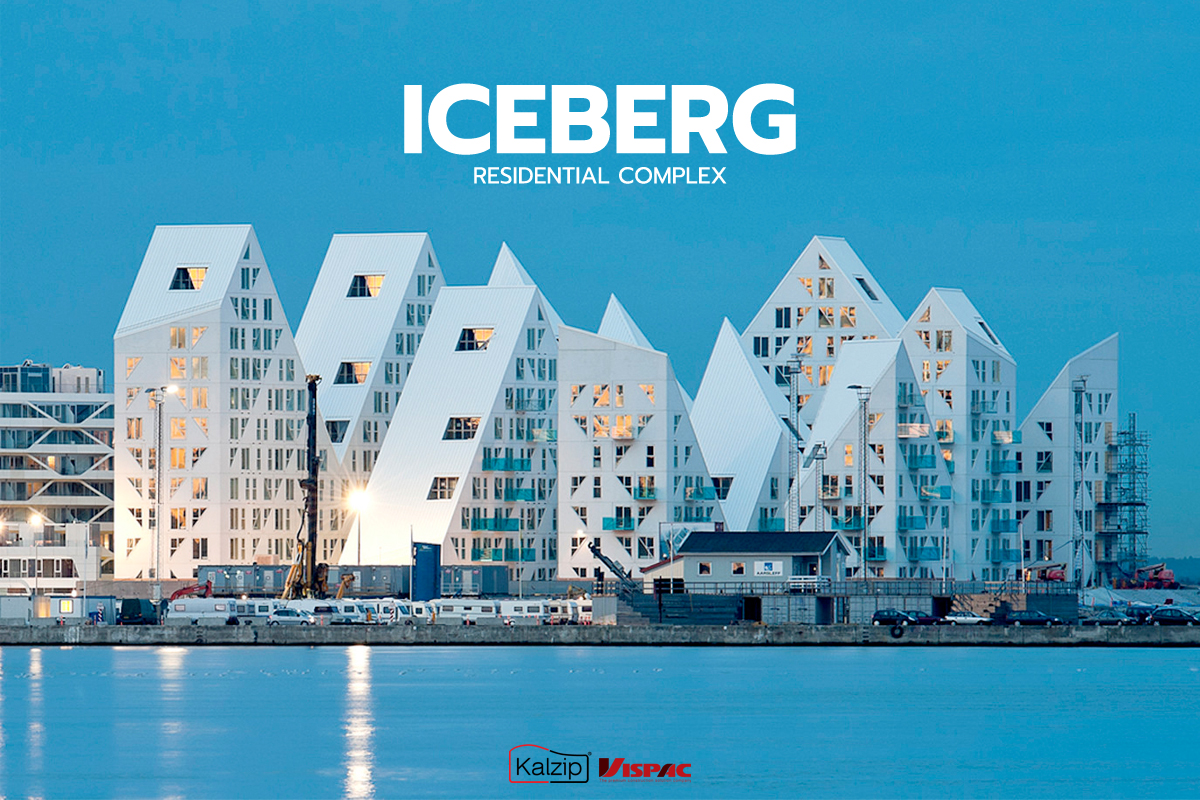
One of Kalzip’s most challenging project is to renovate a new modern accommodation located on side of the Aarhus beach, Denmark and maintain its unique urbanization look.
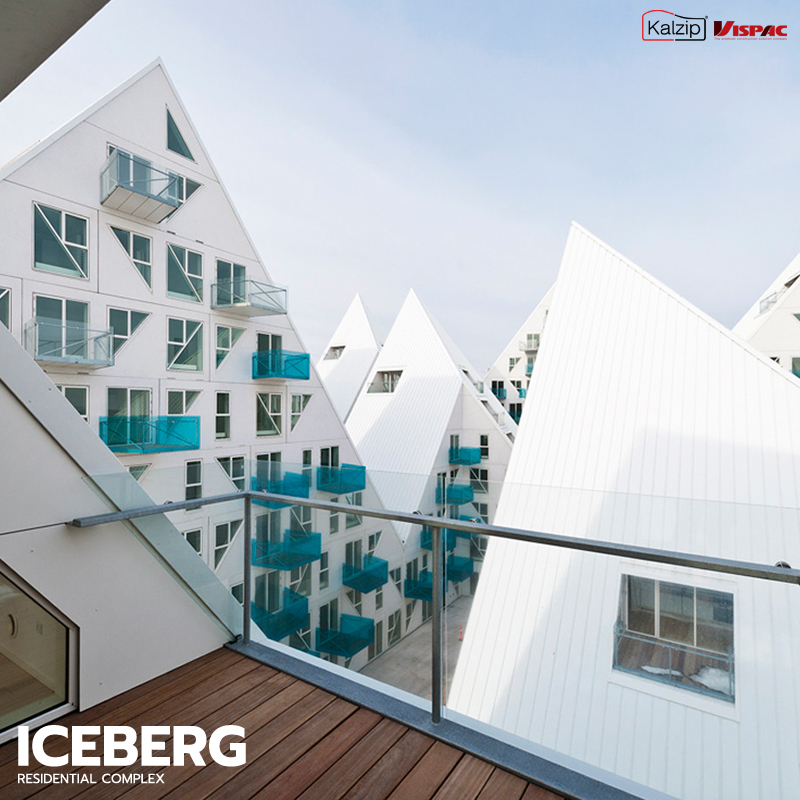
Iceberg Residential Complex in Denmark won exterior design competition by JDS Architects, CEBRA architecture, SeARCH and Louis Paillard in 2008, available more than 25,000 sqm, developed from an old port to small modernised city.
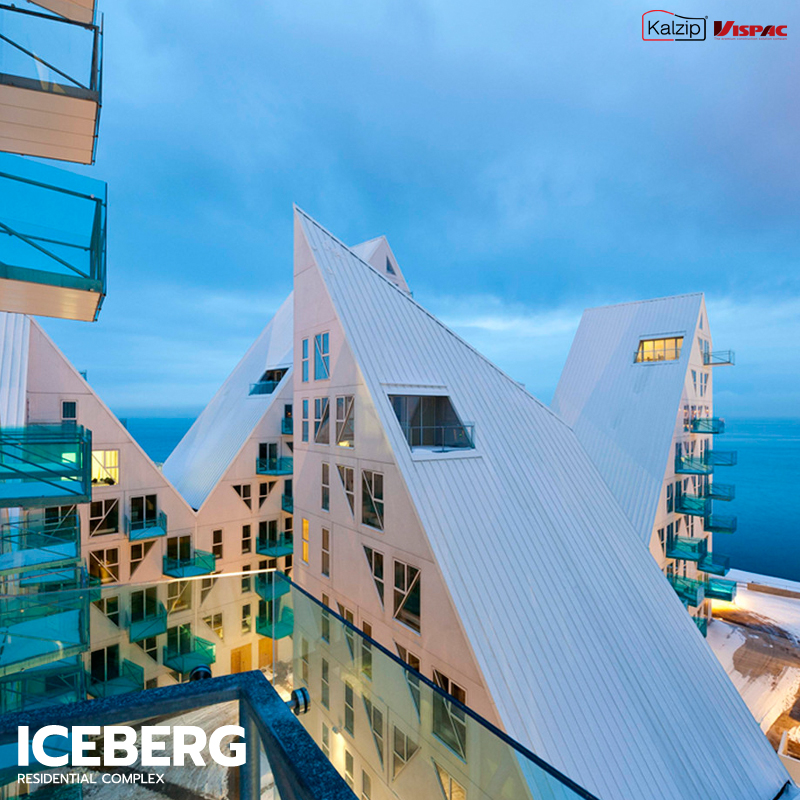
With a limited space, the accommodations are still crowded. At this point it is a Kalzip’s duty to assure of all residents with a wide-angle of view as much as possible.
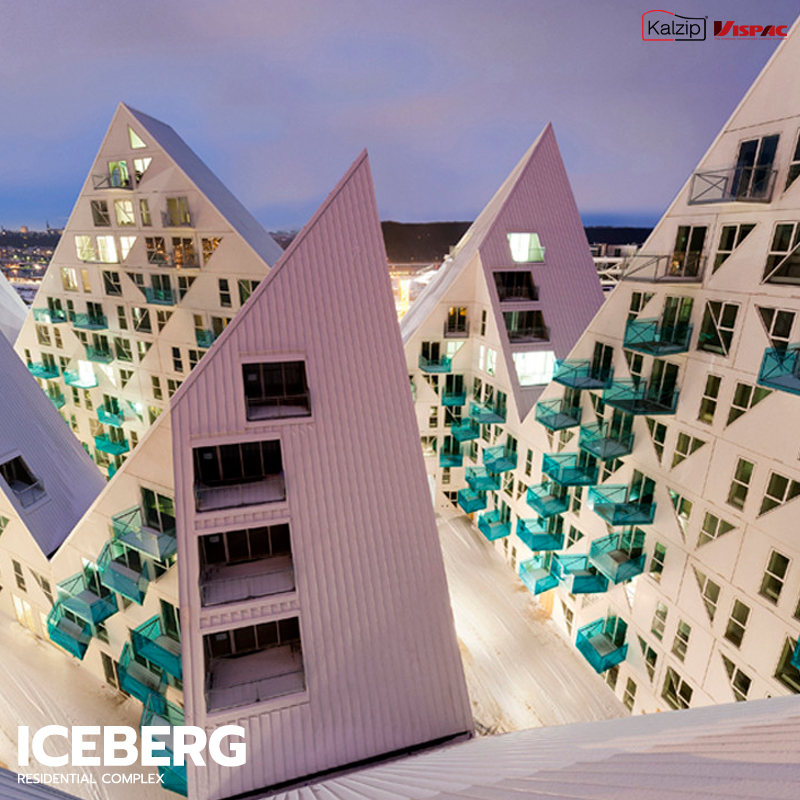
Designers overcome by ‘Iceberg thought’, bringing the concept of peaks and canyons, transformed to a stylish building shape, and each building will not overshadow in order to see most views and not feel too packed. The building is transparent to get sunlight and sea breeze through. Besides, it enables up to 7,000 residents and 12,000 workers to live in and work in respectively.
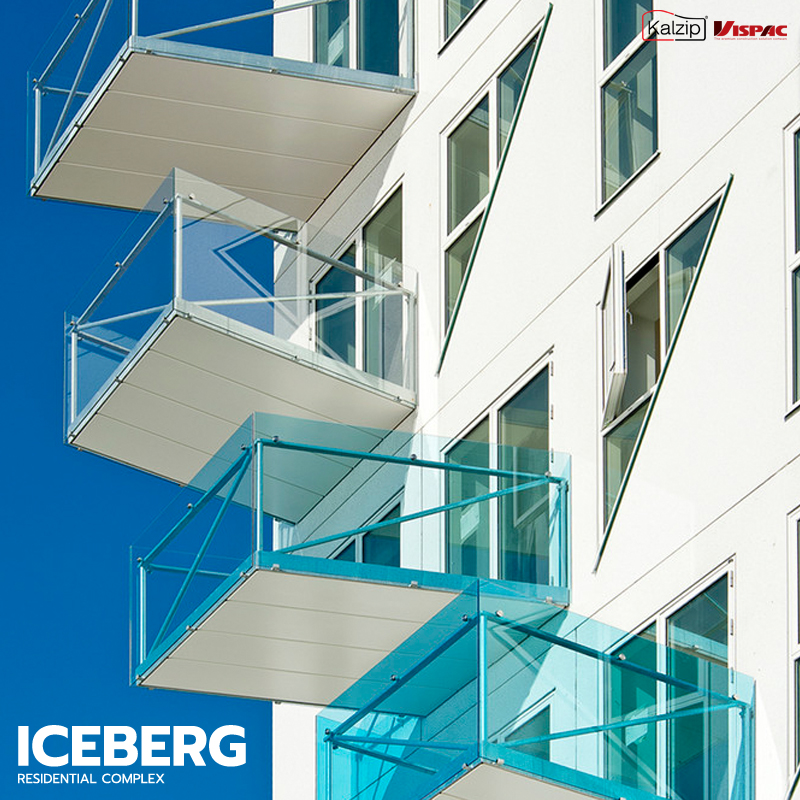
Last but not least, Kalzip was chosen among designers due to the quality and beauty of materials that fit into objects (e.g., very few seams between panels). Eventually, the ‘ICEBERG’ building has been completely constructed with a marvelous look.
