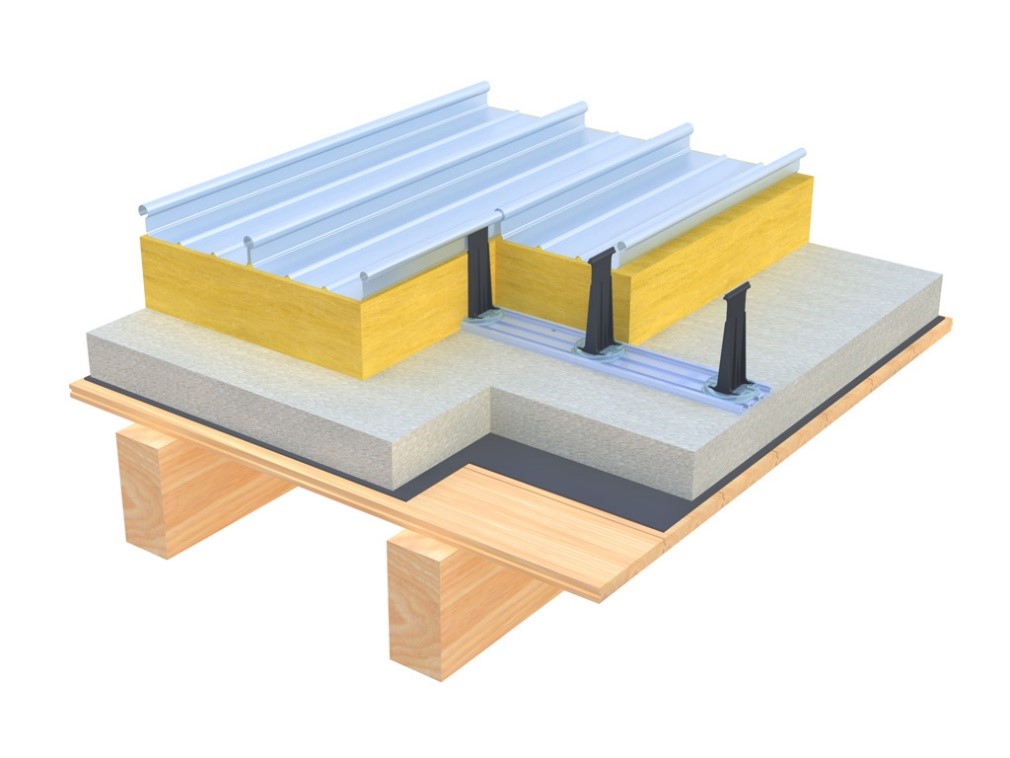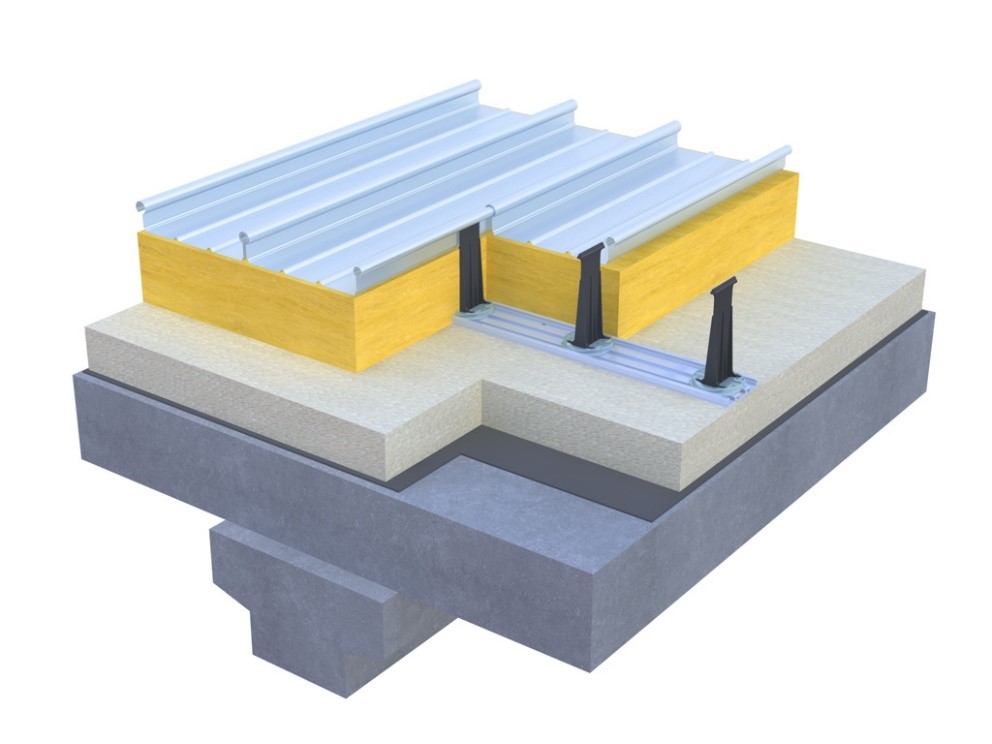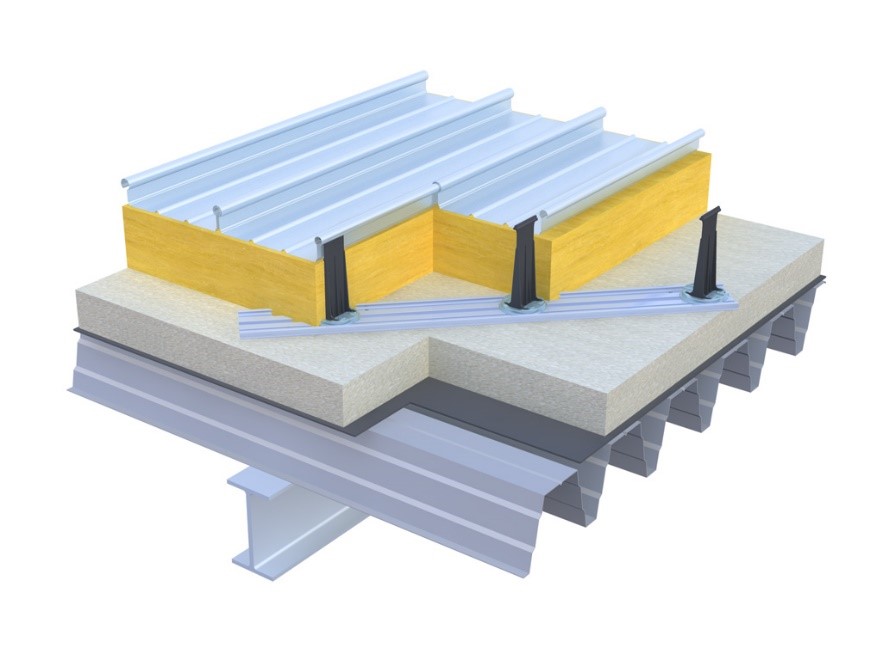Home >
Kalzip >
Kalzip® DuoPlus E
Innovative installation solution
The Kalzip DuoPlus E System maintains all the qualities and benefits of a standard Kalzip standing seam roofing system, this hybrid system combines high density thermal insulation with compressible glass mineral fibre insulation.
Benefits & Features:
• Reduced thermal bridge
• High thermal performance characteristics
• Variable thermal insulation thicknesses up to 345mm
• Use of all E-clip types and heights
• Excellent sound insulation values up to R‘w = 56 dB (A), depending on roof structure
• Functional and integrated system components
• Variable fixing system
• Efficient and reduced installation times due to the integrated system components
• Suitable for substructures made from steel trapezoidal profiles, or concrete and timber decks
The thermal separation
The design principle of the Kalzip DuoPlus E and Kalzip Duo E roof structures consists of the thermal separation of the outer roofing and the inner support shell. The common constructions are possible as a support shell, on which a suitable steam barrier is applied. A layer of tread-resistant mineral wool or PIR/PUR insulation panels in thicknesses of 100 or 140 mm is used as a continuous thermal separation.
On this thermal insulation, the specially developed rotary clip board E is fixed into the steel trapezoidal profile under shell or wooden substructure by means of approved fasteners. This rotary clip has the task of dissipating the external load from the clip to the thermal insulation and the underlying substructure.
Kalzip DuoPlus E on timber/plywood

Roof design: 1. Kalzip profiled sheets, 2. E type clip with rotatable clip adapter, 3. DuoPlus rotatable clip rail, 4. High density thermal insulation layer, 5. Vapour Control Layer, 6. Timber rafters and timber/plywood deck
Kalzip DuoPlus E on concrete substructure

Roof design: 1. Kalzip profiled sheets, 2. E type clip with rotatable clip adapter, 3. DuoPlus rotatable clip rail, 4. High density thermal insulation layer, 5. Vapour Control Layer, 6. Concrete substructure
DuoPlus E on trapezoidal steel deck

Roof structure: 1. Kalzip profiled sheets, 2. E type clip with rotatable clip adapter, 3. DuoPlus rotatable clip rail, 4. High density thermal insulation layer, 5. Vapour Control Layer, 6. Trapezoidal steel deck