Home >
Kalzip >
Kalzip® Deck Roof
Long span solutions
Kalzip Deck Roof System ระบบการติดตั้งหลังคา standing seam ที่สมบูรณ์แบบจาก KALZIP ที่ประกอบขึ้นได้อย่างรวดเร็ว และโดยสามารถควบคุมขั้นตอนการผลิตต่างๆได้จากโรงงาน
ระบบหลังคา Kalzip Deck Roof System ได้รับการออกแบบมายอดเยี่ยมให้เป็นโครงสร้างหลังคาโดยลดจำนวนโครงสร้างให้น้อยลง เหมาะสำหรับระยะหลังคาตั้งแต่ 1.5 °ขึ้นไป ด้วยส่วนประกอบของระบบและอุปกรณ์เสริมที่ครอบคลุมการก่อสร้าง Kalzip Deck Roof System จึงกลายเป็นทางเลือกที่สมบูรณ์แบบ สำหรับการห่อหุ้มอาคาร รวมกับวัสดุก่อสร้างอื่น ๆ ได้กลมกลืน
Kalzip Deck Roof System
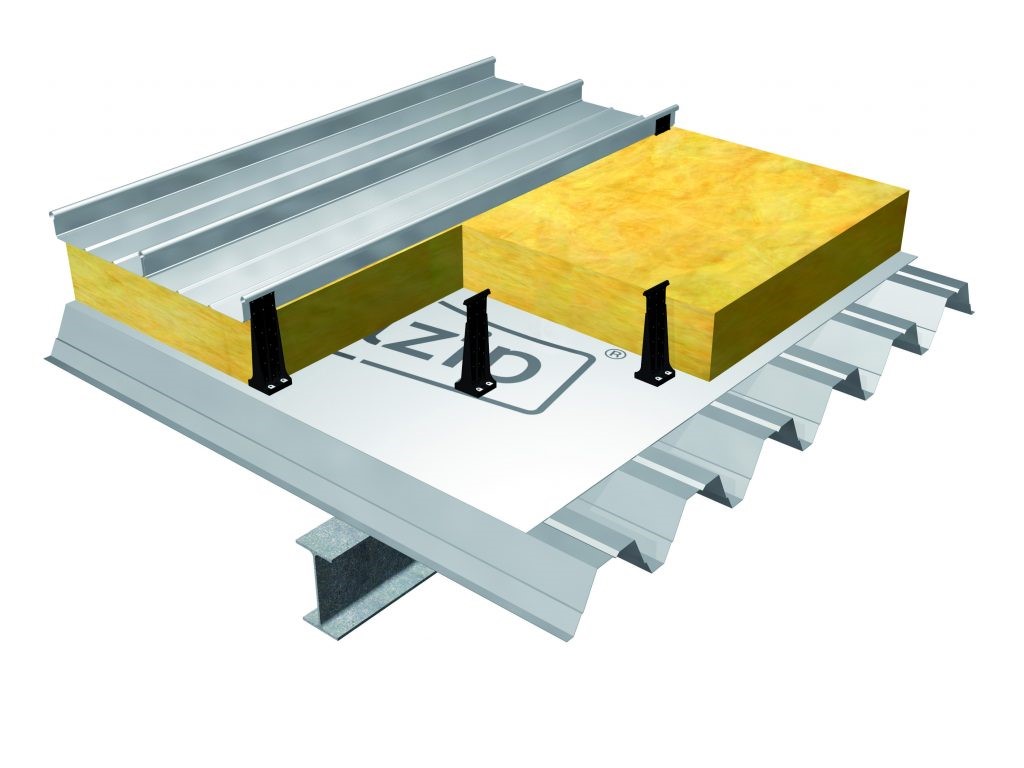
Deck Roof System: 1. Kalzip profiled sheet, 2. Insulation, 3. E clip, 4. Vapour Control Layer, 5. Trapezoidal deck, 6. Steel or timber rafter
Kalzip Deck Roof System on purlins and trapezoidal steel liner
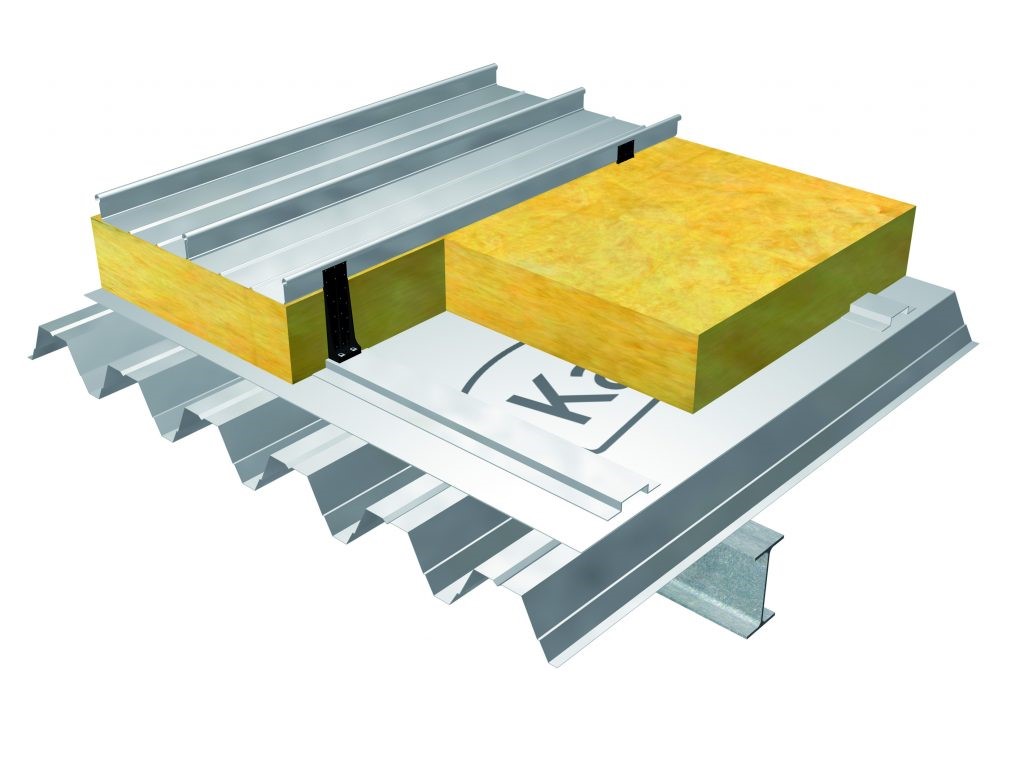
Roof design: 1. Kalzip profiled sheet, 2. Insulation, 3. E clip, 4.Low profile top hat section, 5. Vapour control layer, 6. Steel trapezoidal liner, 7. Steel or timber rafter
Kalzip Deck Roof System on timber deck
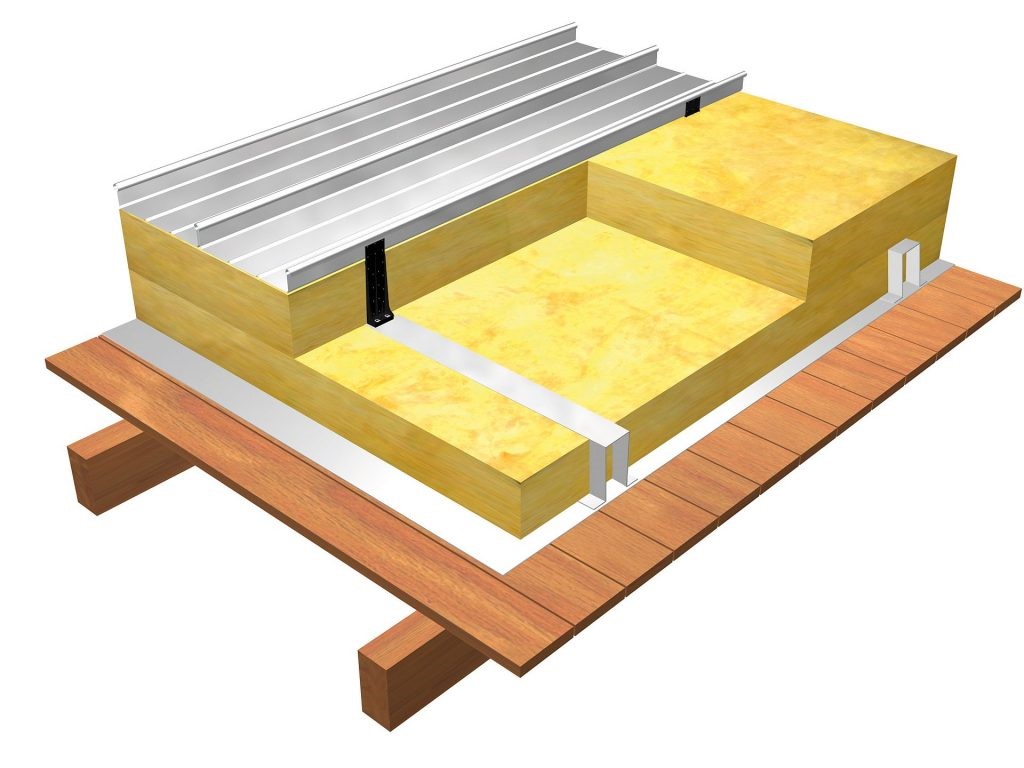
Roof design: 1. Kalzip profiled sheet, 2. Insulation, 3. E clip, 4. Hat section, 5. Vapour control layer, 6. Timber rafter
Kalzip Deck Roof System on concrete deck
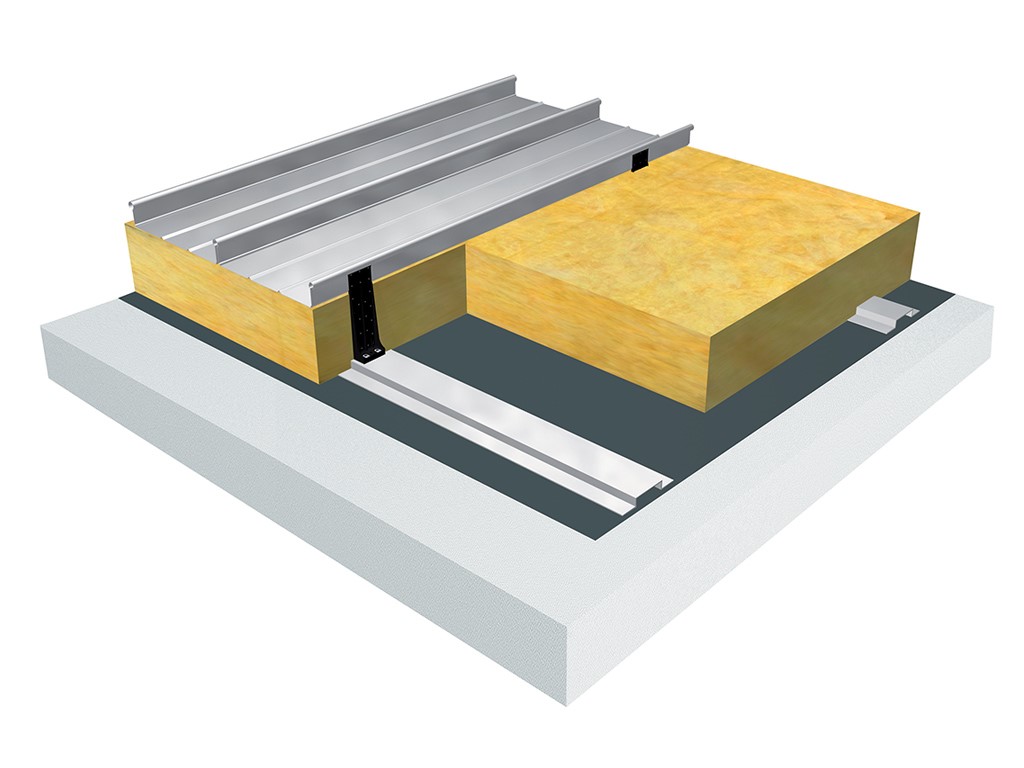
Roof design: 1. Kalzip profiled sheet, 2. Insulation, 3. E type clip, 4. Low profile top hat section 5. Vapour control layer, 6. Concrete deck
Kalzip Structural decking with acoustic insulation slab
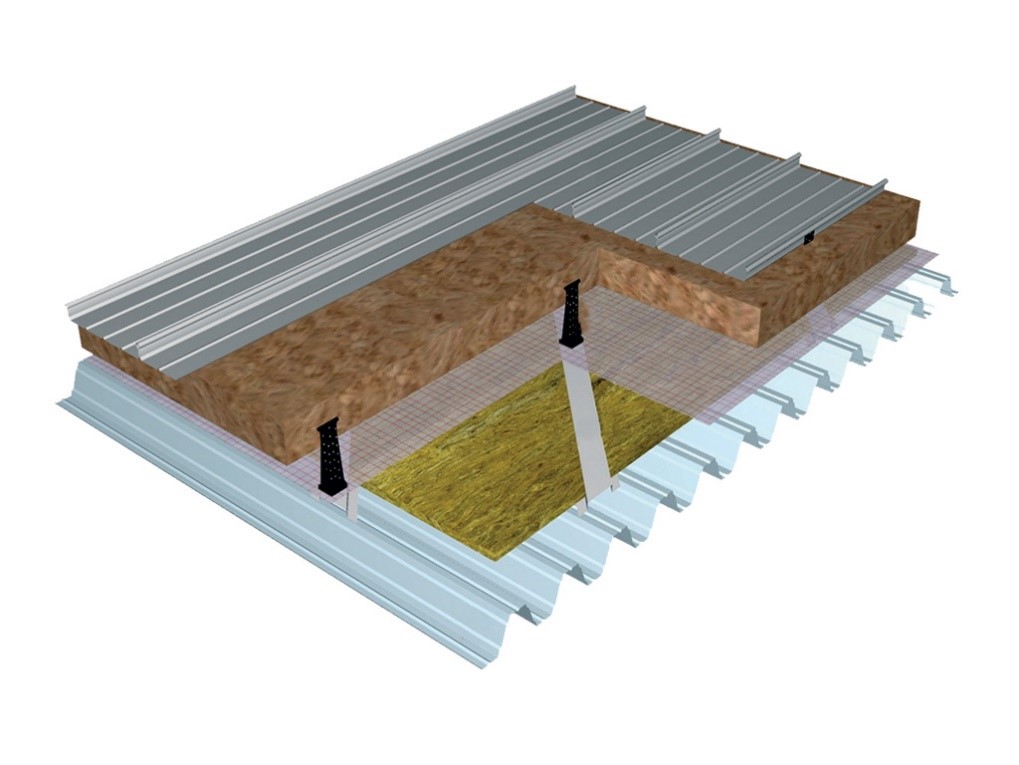
Roof design: 1. Kalzip Standing seam sheet, 2. Insulation, 3. E clip, 4. Low profile top hat section positioned across decking, 5. Vapour control layer, 6. Acoustic insulation slab, 7. Perforated structural decking
Kalzip Structural decking with top hat sub purlins
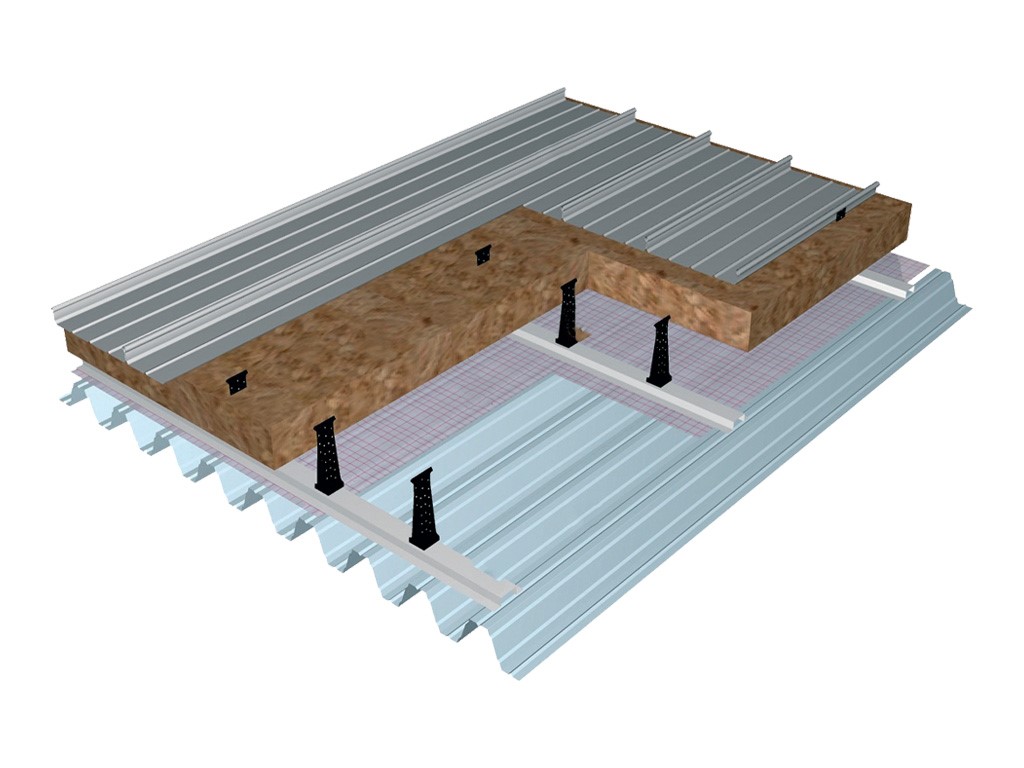
Roof design: 1. Kalzip Standing seam sheet, 2. Insulation, 3. E clip, 4. Top hat sub purlins riveted to decking, 5. Vapour control layer, 6. Structural decking
Kalzip Structural decking
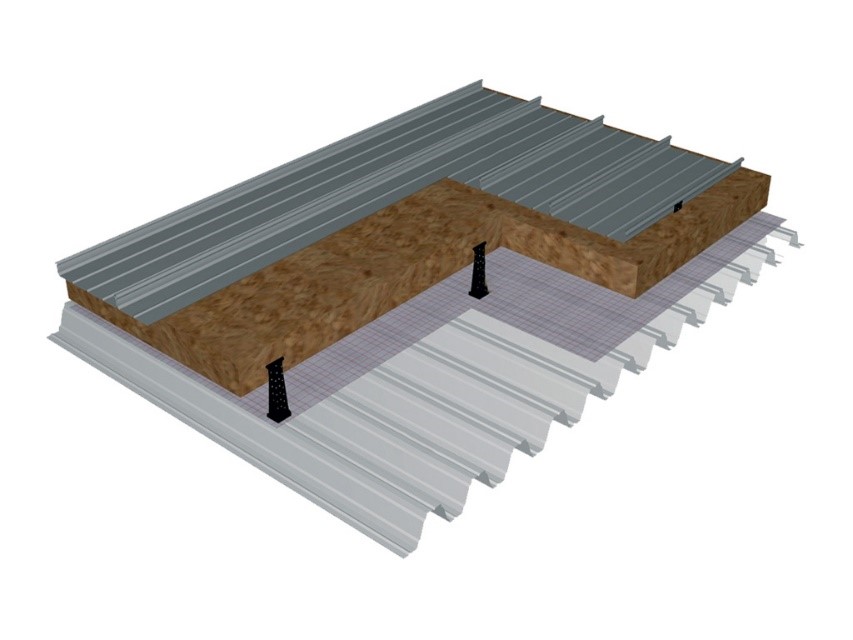
Roof design: 1. Kalzip Standing seam sheet, 2. Insulation, 3. E clip, 4. Vapour control layer, 5. Structural decking